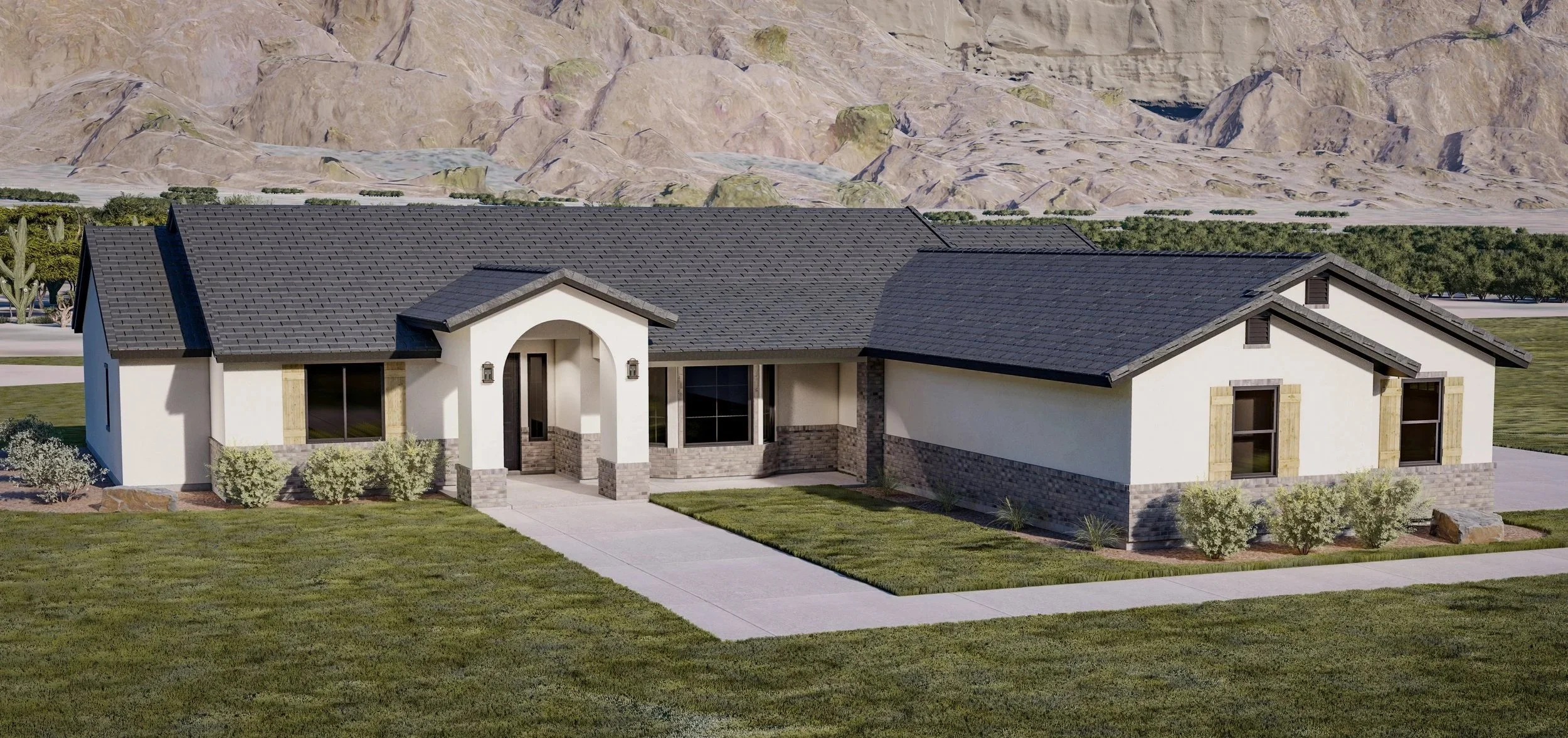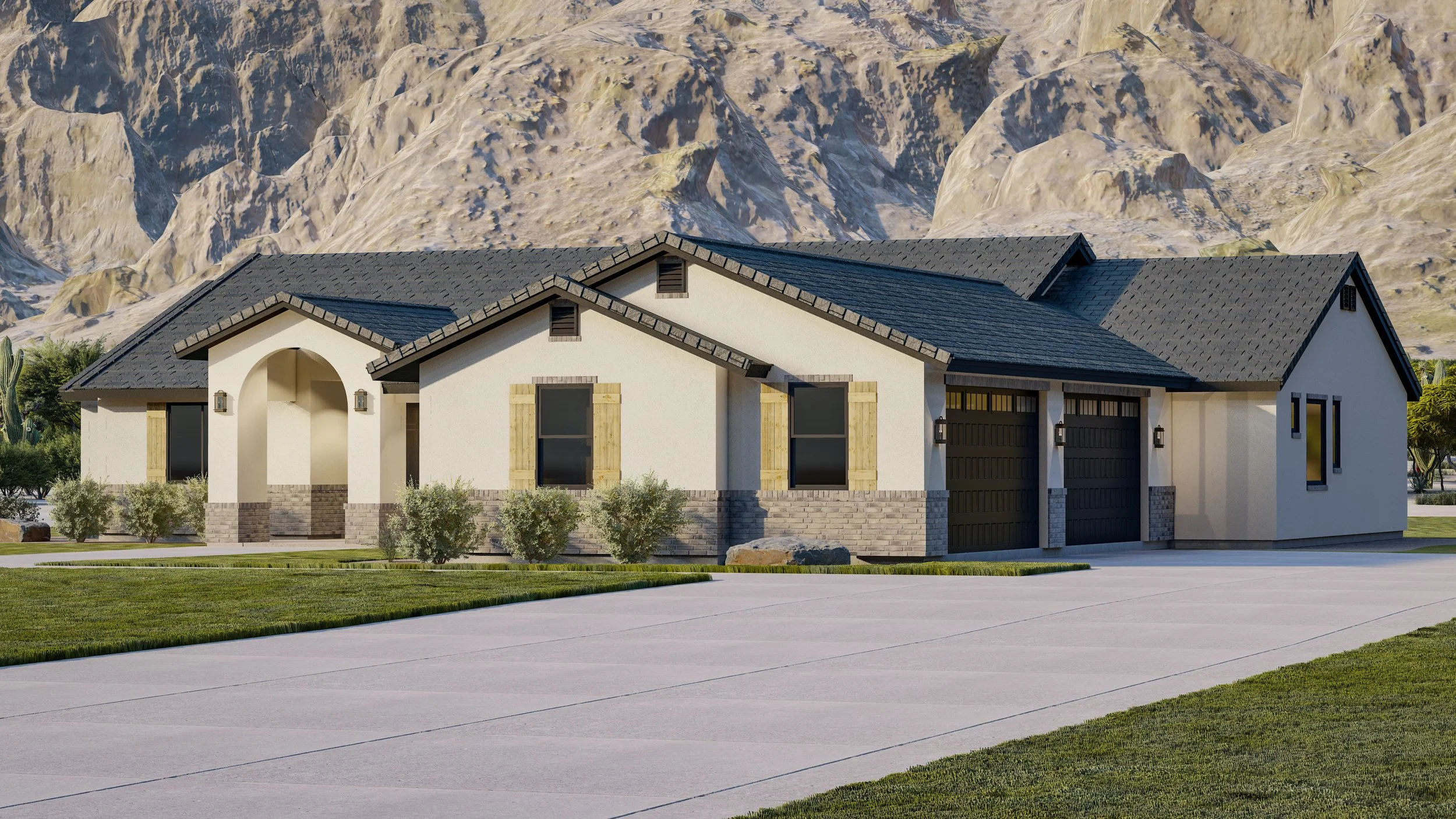
Jen’s Way
San Tan Valley, AZ
2 Floor Plans | 4 Beds | 3 Baths | 2,331 - 3,025 Sq Ft
Peaceful desert living with modern design and convenience
The Jen Way Community features four beautifully designed homes offering modern layouts, quality craftsmanship, and spacious lots perfect for Arizona living.
Each home sits on a spacious lot, providing ample outdoor space for entertaining, relaxing, or adding your dream backyard oasis. Located in beautiful San Tan Valley, the Jen’s Way Community blends peaceful desert living with modern design and convenience
Lot 1:
2,331 sq. ft., 4 bedrooms, 3 bathrooms
This thoughtfully designed home includes 4 bedrooms and 3 bathrooms, offering an open-concept floor plan with plenty of natural light. The perfect blend of comfort and functionality, ideal for families or those who love to entertain.
Lot 2:
3,025 sq. ft., 4 bedrooms, 3 bathrooms
A stunning 4-bedroom, 3-bath home with an expansive living space, stylish finishes, and an open layout that flows effortlessly for both everyday living and gatherings.
Lot 3:
3,025 sq. ft., 4 bedrooms, 3 bathrooms
Spacious and elegant, this 4-bedroom, 3-bath design offers generous bedrooms, a chef-inspired kitchen, and an inviting great room perfect for family time or entertaining guests.
Lot 4:
3,025 sq. ft., 4 bedrooms, 3 bathrooms
The largest model in the community, this 4-bedroom, 3-bath home combines luxury and livability with premium finishes and a layout designed for comfort and connection.



